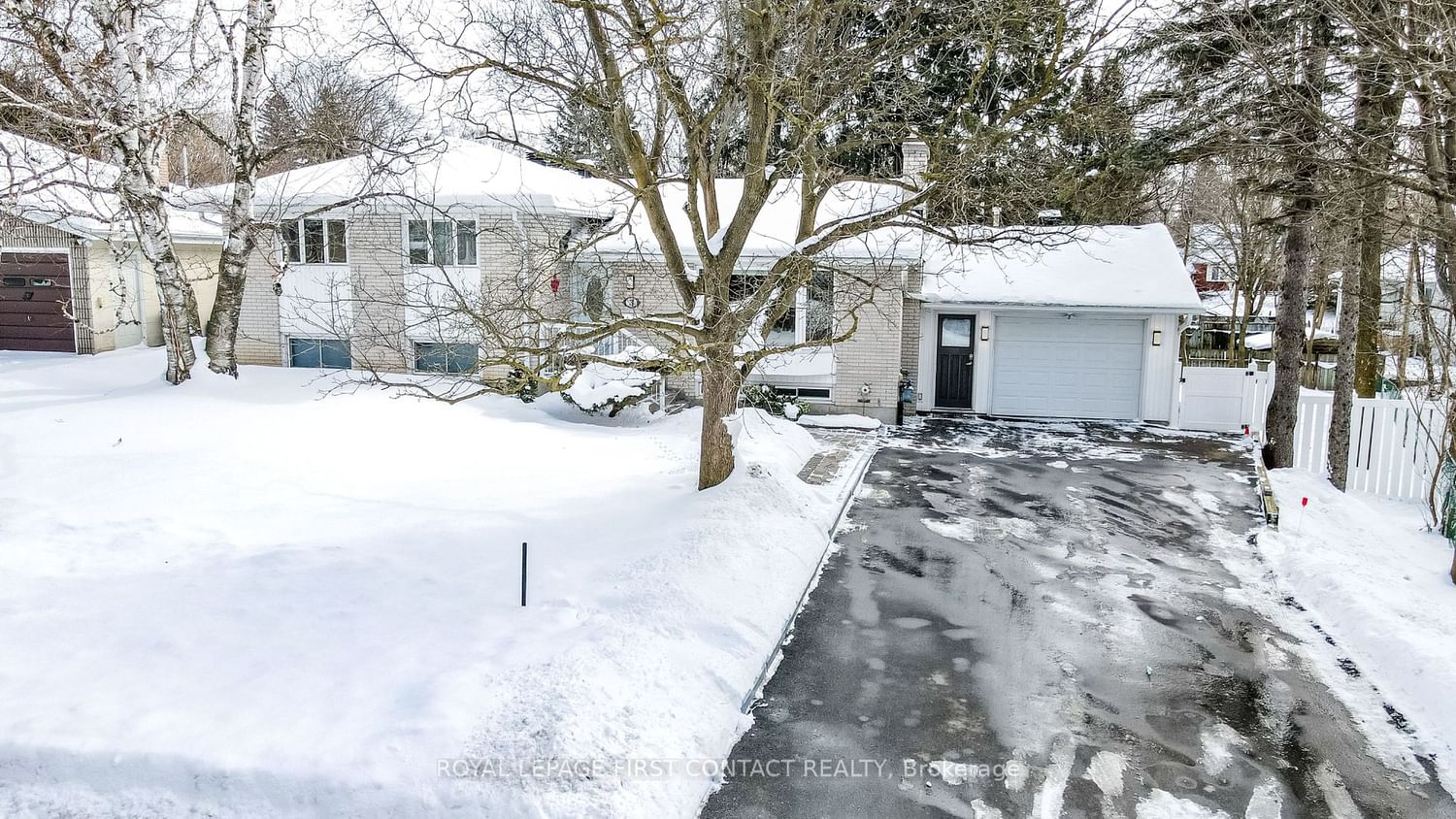$799,500
$***,***
3+1-Bed
3-Bath
1100-1500 Sq. ft
Listed on 2/26/24
Listed by ROYAL LEPAGE FIRST CONTACT REALTY
Meticulously Maintained East end charmer on a lush 75 ft frontage beside a small greenbelt with creek. 2171 sq ft of bright living space including a primary suite addition with sitting room, full bath, 2 closets incl walk-in. Freshly renovated (2021) lower level with daylight family room, 4th bedroom, office and 3 pc bath. Engineered and hardwood floors on main and upper level, beautiful remodeled kitchen with quartz counters, , newer baths, extra insulation, freshly painted and up to date mechanicals including a heat pump split unit in Primary. Bathed in natural light, quality replacement windows are oversized throughout. Treed privacy is assured in the 110 ft wide fenced backyard with built shed, deck and gazebo overlooking trees and creek. With 5 car parking and a 1.5 heated and insulated garage with running water, it's a total package. This peaceful tree-lined neighbourhood is close to schools, parks shopping and rec centre plus easy highway access. Your Family will Thrive Here!
To view this property's sale price history please sign in or register
| List Date | List Price | Last Status | Sold Date | Sold Price | Days on Market |
|---|---|---|---|---|---|
| XXX | XXX | XXX | XXX | XXX | XXX |
S8095136
Detached, Sidesplit 4
1100-1500
6+3
3+1
3
1
Attached
6
51-99
Central Air
Finished
N
Y
N
Brick, Vinyl Siding
Forced Air
Y
$5,332.00 (2023)
< .50 Acres
120.00x75.36 (Feet) - Rear 110.75
